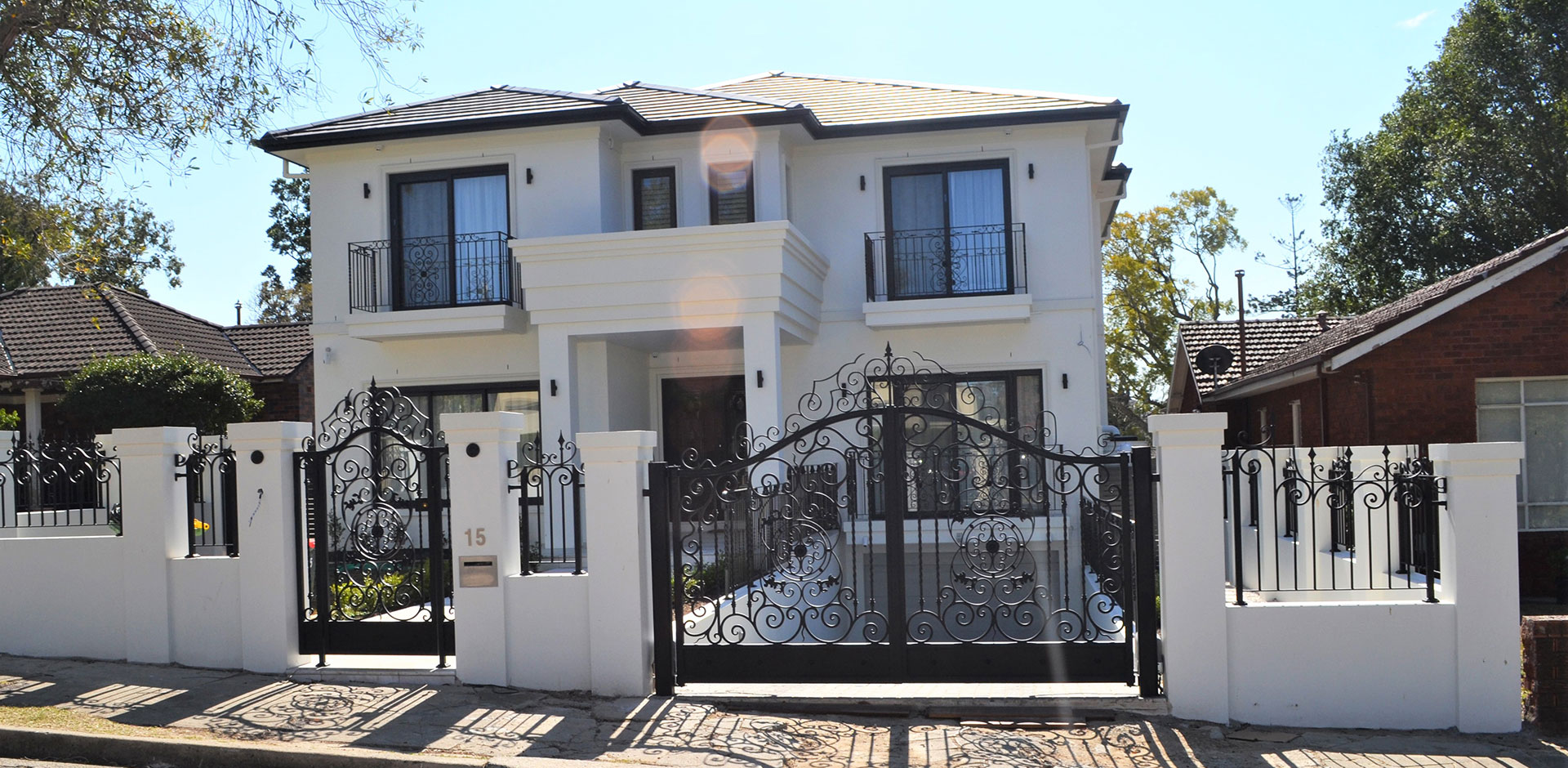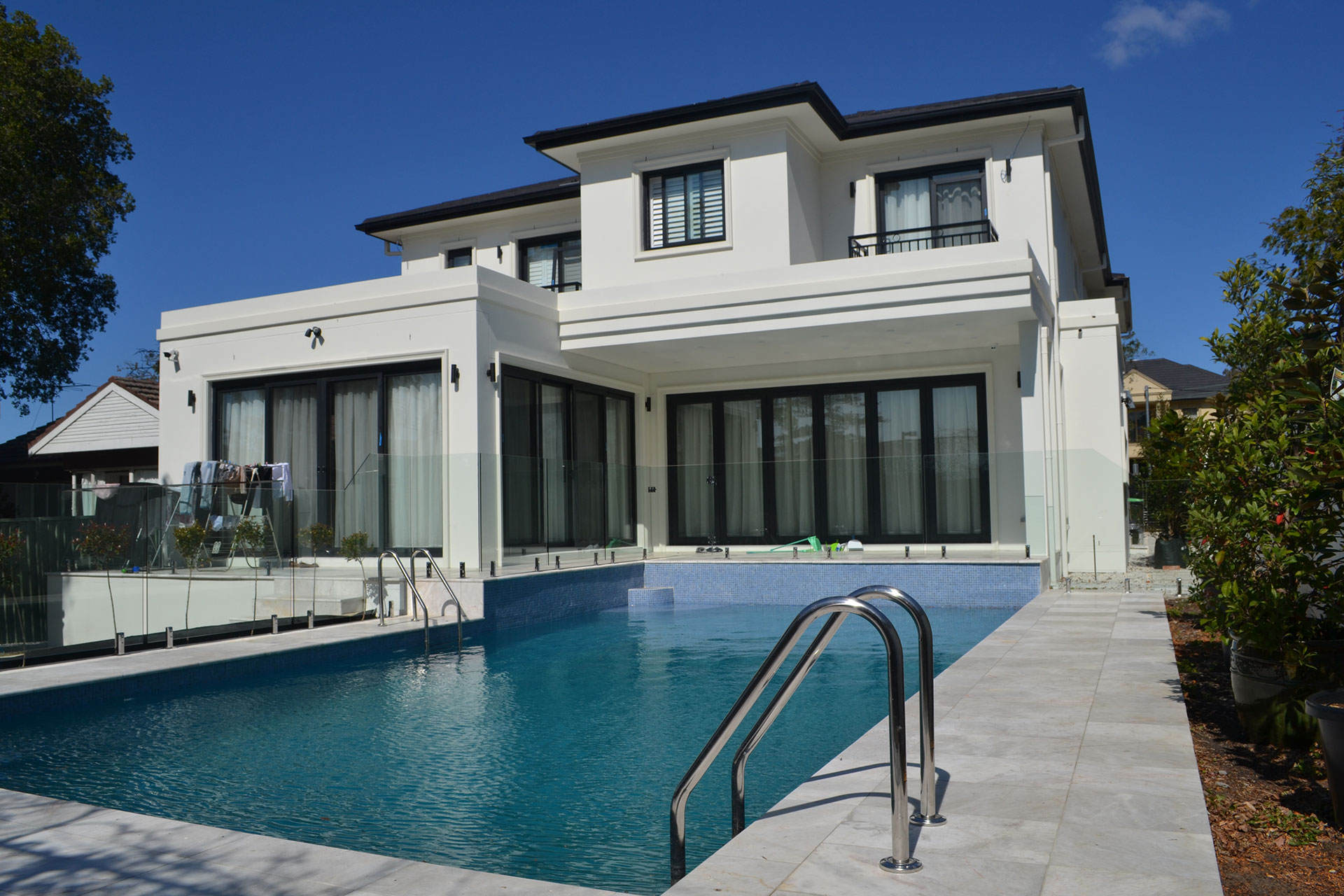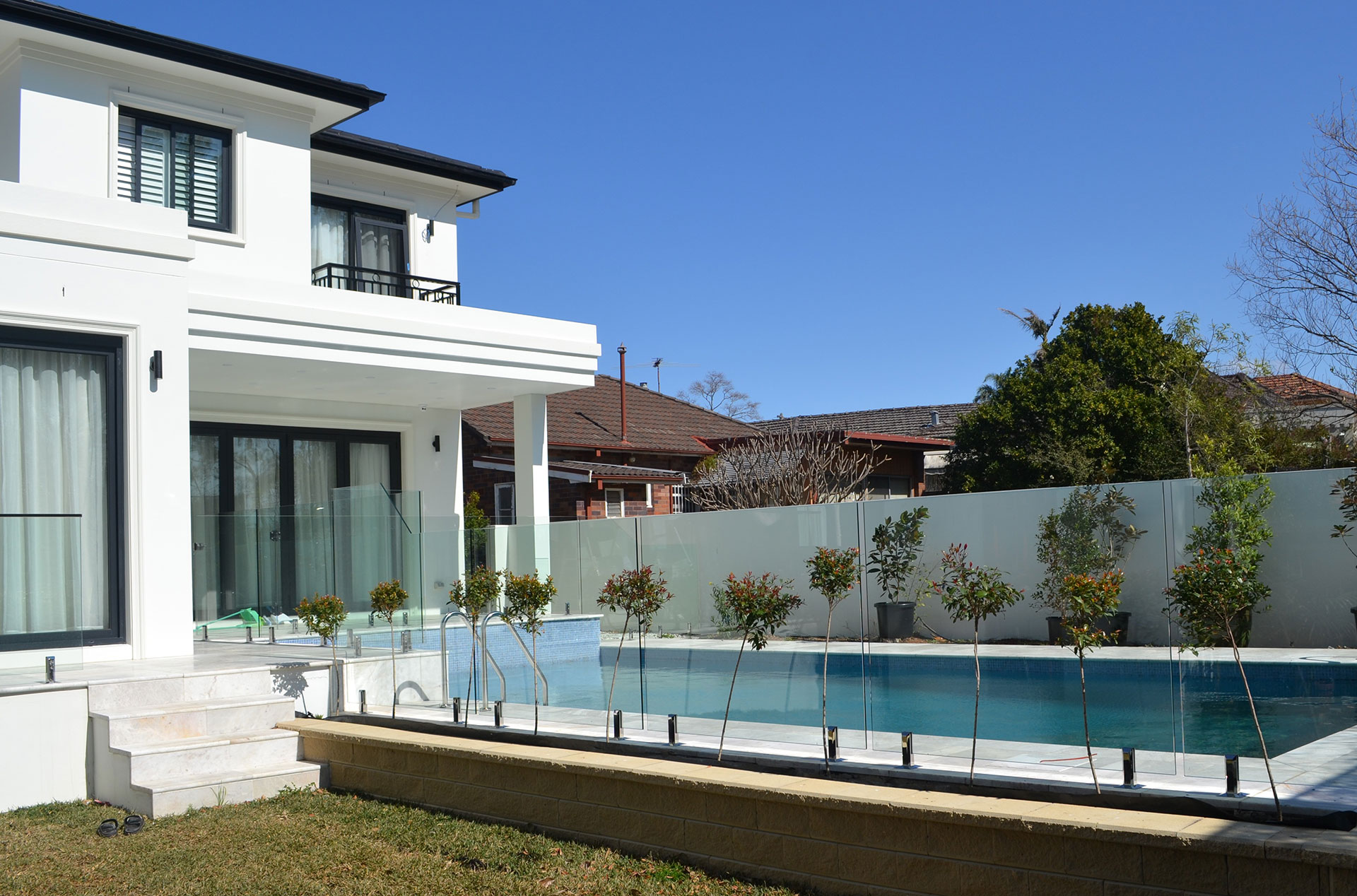
Strathfield
The main challenge for this project was constructing a basement that occupies almost the entire block size whilst also taking into consideration the original swimming pool, which had to be kept intact.
The result is a 2-storey full brick and concrete house with a 5 car basement, lift and latest designer roof tiles; it features a European kitchen, curved wrought iron balustrade and feature iron front entry door.


